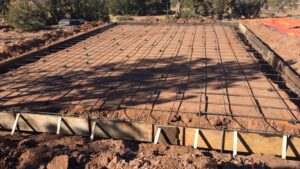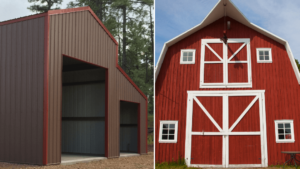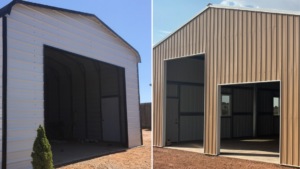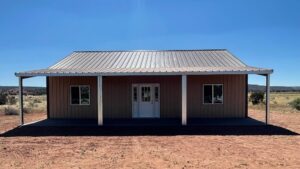When planning a metal building project, one of the most crucial yet often overlooked elements is the foundation plan. A properly designed foundation is the backbone of your structure, ensuring stability, longevity, and compliance with local building codes. Whether you’re a homebuilder or an investor looking to construct a durable and cost-effective metal building, understanding the right foundation options is key to avoiding costly mistakes down the road. As experienced metal building dealers and contractors specializing in metal buildings and concrete foundations, we’ve seen firsthand how well-executed foundation plans make all the difference. Let’s dive into everything you need to know to get your foundation right the first time.
Why Foundation Plans Matter for Metal Buildings
Foundation plans are more than just a concrete slab; it’s the structural base that supports the entire building. A poorly planned foundation can lead to costly repairs, structural failure, or even legal issues due to non-compliance with local regulations. And getting professional foundation plans can be very costly, but we have great news if you continue reading till the end!
Common Misconceptions About Metal Building Foundations
Many people assume metal buildings are lightweight and don’t require heavy-duty foundations. However, these structures still exert significant loads that need proper distribution. Another misconception is that any flat concrete surface will work—this isn’t true. The foundation must be engineered to accommodate the building’s specific dimensions, weight, and environmental conditions.
Types of Foundations for Metal Buildings
Choosing the right foundation depends on your location, soil conditions, and building purpose. Here are the most common options:
1. Concrete Slab Foundation
A concrete slab foundation is the most widely used option for metal buildings due to its affordability and durability. It provides a solid base, reducing movement and improving structural integrity.
Best Use Cases:
- Garages and workshops
- Warehouses
- Agricultural storage buildings
Pros:
- Cost-effective
- Provides a stable, level surface
- Easy to install
Cons:
- Requires proper site preparation
- May need additional reinforcement in extreme climates
2. Pier and Beam Foundation
A pier and beam foundation uses concrete piers to support the building’s weight, with beams running across the top. This option is ideal for uneven terrain or areas with high moisture levels.
Best Use Cases:
- Areas with shifting or soft soil
- Elevated structures
Pros:
- Allows for better airflow and drainage
- Easier to repair and modify
Cons:
- More labor-intensive than a slab
- Can be more expensive due to extra materials
3. Perimeter Wall (Stem Wall) Foundation
This foundation consists of a continuous concrete wall along the building’s perimeter, providing additional stability and load-bearing capacity.
Best Use Cases:
- Heavy-duty metal buildings
- High-wind or seismic zones
Pros:
- Excellent load distribution
- Adds strength to the overall structure
Cons:
- Higher material and labor costs
- Requires more time to construct
4. Floating Foundation vs. Frost-Protected Shallow Foundation
For areas prone to freezing temperatures, a floating foundation or frost-protected shallow foundation (FPSF) helps prevent frost heave and ground movement.
Best Use Cases:
- Cold climate regions
- Structures built on expansive soils
Pros:
- Reduces risk of cracking from ground shifts
- Lower excavation costs compared to deep foundations
Cons:
- Not suitable for extremely heavy structures
- Requires proper insulation for effectiveness
Key Components of a Metal Building Foundation Plan
A strong foundation plan should include several critical elements:
Footings
- Provide the base support for the foundation
- Size and depth depend on soil type and building weight
Anchor Bolts & Connections
- Secure the metal building to the foundation
- Prevent movement in high winds or seismic activity
Reinforcement & Rebar Placement
- Increases structural strength
- Helps prevent cracking and shifting
Drainage & Moisture Control
- Proper grading to direct water away from the foundation
- Use of vapor barriers to prevent moisture buildup
Slab Thickness Recommendations
- Standard thickness: 4-6 inches
- Heavy-duty structures may require 8 inches or more
Factors That Affect Your Foundation Plan
1. Soil Conditions & Site Preparation
Before laying a foundation, soil testing is crucial. Different soil types require different foundation approaches. Sandy soil drains well but may need deeper footings, while clay-heavy soil expands and contracts, requiring additional reinforcement.
2. Local Building Codes & Permits
Every city has unique regulations for construction projects. Work with a professional to ensure your foundation plans meets all zoning and code requirements before breaking ground.
3. Load-Bearing & Wind Resistance Considerations
A metal building’s weight and exposure to environmental forces like wind and snow will influence the foundation design. If your structure is in a hurricane or seismic-prone area, additional reinforcements may be necessary.
4. Budget & Cost Factors
Foundation costs vary depending on materials, labor, and engineering requirements. However, we always recommend checking and getting quotes from a few businesses to ensure it is aligned.
How to Get an Accurate Foundation Plan for Your Metal Building
Work with a Qualified Contractor
Hiring a professional ensures that your foundation is engineered correctly for your specific structure and location.
Get a Site-Specific Foundation Plan
A one-size-fits-all foundation approach doesn’t work for metal buildings. Your plan should be tailored to the exact dimensions, weight, and environmental factors of your project.
Review the Plan Before Construction
Before breaking ground, double-check the foundation details with your contractor to avoid costly mistakes.
Common Mistakes to Avoid When Planning a Metal Building Foundation
- Skipping Soil Testing – Leads to shifting and structural instability.
- Underestimating Load Requirements – Can result in cracks or foundation failure.
- Ignoring Drainage Issues – Causes water damage and erosion over time.
- Not Checking Local Regulations – Could delay the project or result in fines.
Conclusion
A well-planned foundation plan is essential for the success of any metal building project. By understanding the different types of foundations, key structural components, and important factors like soil conditions and local codes, you can ensure a stable, long-lasting foundation. Also, you may be thinking that getting the right foundation seems like a lot of work and may be out of your realm of expertise. Getting professional foundation plans can cost between $2000 and $5000, but the good news is that when you purchase a building with us, the foundation plans are included! No need to worry about any of this since we take care of that for you!
Ready to design your building? Use our 3D Designer Tool to see your building come to life, and submit to get a FREE quote. We are just as excited as you to get started on your building and will walk you through the entire process from start to finish.





